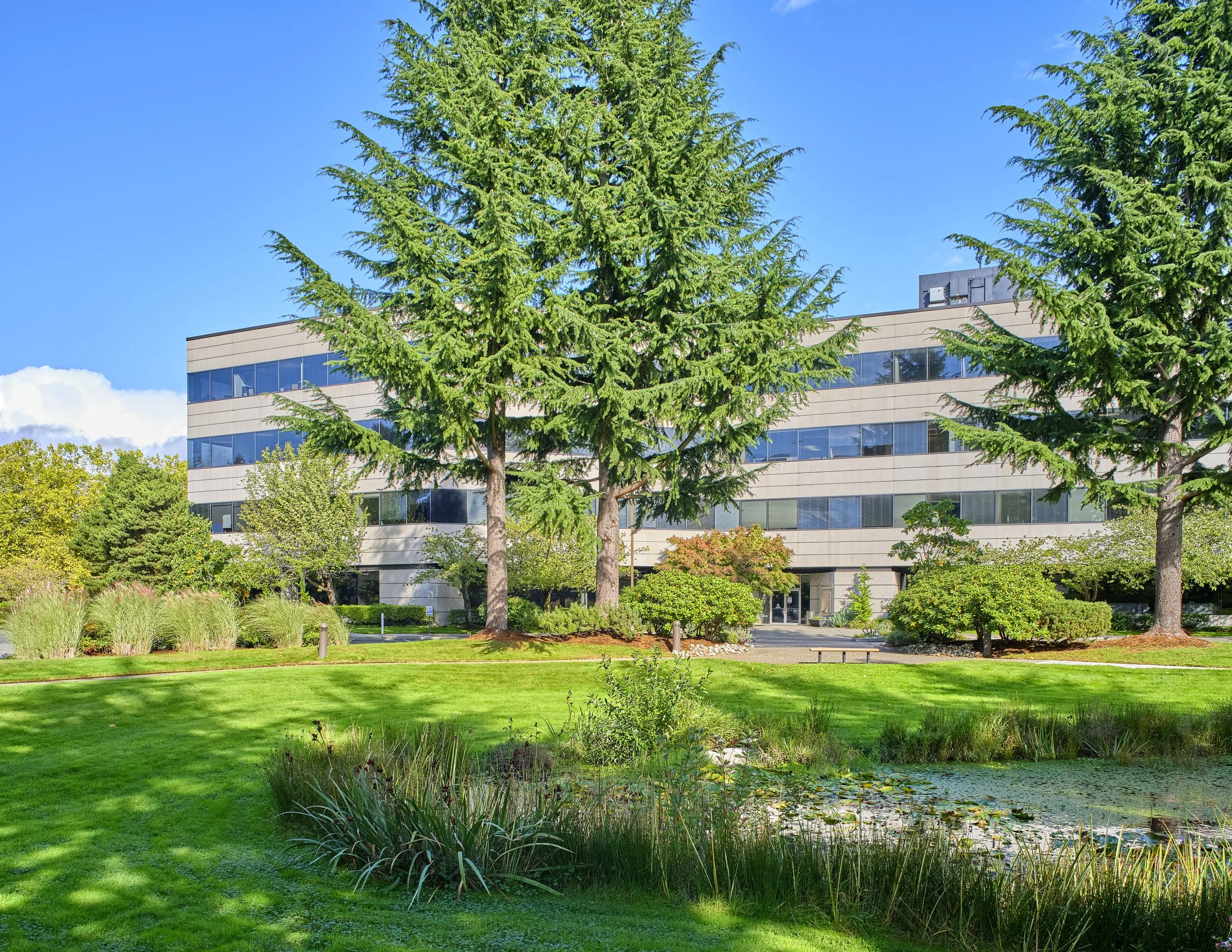
availability
-
available 03.01.2026
Two private offices, one conference room, open work space, a break room, and a reception area.
-
available 04.01.2026
Five private offices, open workspace, a kitchen, workroom, and conference room.
-
available now
Southwest corner suite with extensive window line. Open work space with large kitchenette/break room, three private offices, and two conference rooms.
-
available now
Northeast facing suite with open workspace, one private office and a kitchenette.
-
available now
Southwest facing suite with an extensive window line and open work space. Can be demised into 3,388 and 3,462 SF suites.
-
-
building one
building two
-
available now
Market ready northeast corner suite with seven private offices, three conference rooms, and open workspace.
-
available now
Market ready suite with open workspace, one private office, one meeting room, and a kitchenette.
-
-
building three
-
available 08.01.2026
First floor suite with two private offices, a break room with a kitchenette, and open work space.
-
-
available now
Northeast corner suite with elevator lobby exposure, nine private offices, a kitchen with a break room, and a conference room. Modern glass finishes.
-
-
available now
Northwest facing suite with open workspace, a conference room, private office, and kitchenette.
-
available now
Full floor kitchen with a mix of private offices, conference rooms, open workspace, and kitchen.
make Creekside the home for your business
Looking for the perfect space to grow your business? Creekside offers modern amenities, flexible layouts, and a location that puts you right where you need to be. Reach out to our leasing team today to check availability and discover how Creekside can support your next chapter.
